March 2025 | Volume XLIII, Issue 1 »
New Library Buildings 2024
March 3, 2025
Illinois Library Association
Sixteen public libraries are showcased this year. These libraries range from those serving populations under 5,000 all the way up to over 145,000 in communities across the state. Bright childrens’ and teen spaces, meeting and activity rooms, and an emphasis on meeting the needs of all community members are the prominent focus of the featured libraries. Four libraries had completely new builds while others received long-overdue renovations. It’s evident from the patrons’ quotes in the “What people are saying” sections that libraries continue to be important places to meet, learn, work, study, connect, and more for their communities.
View the PDF to see all the photos libraries submitted of their construction projects.
Algonquin Area Public Library District - Eastgate Branch
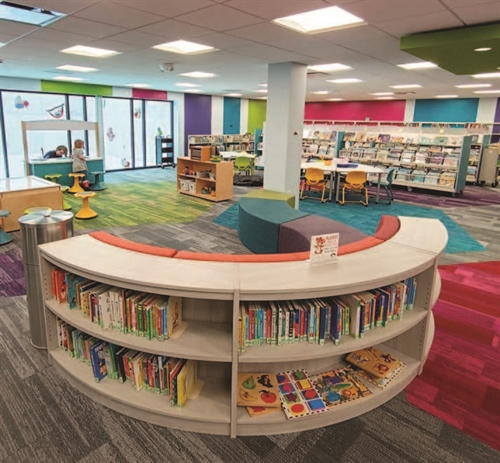
Architect: Product Architecture + Design
Construction Firm: SMC Construction Services
Type of Project: Renovation
Total Cost: $6,000,000
Service Population: 40,679
Library Director: Sara Murray
About the Project:
The Eastgate Branch transformation was completed on time and within budget, creating a vibrant, modern library. Featuring sustainable geothermal heating and cooling, the redesign reflects our commitment to environmental responsibility while offering thoughtful amenities like a colorful children’s area, versatile program space, and a welcoming outdoor patio. Reopened on January 6, 2025, the library was thrilled to welcome the community back to this incredible space!
What People are Saying:
“I am really impressed by how they took such a small space and put so much into it to benefit the community.”
“It’s so nice to see other kids in the neighborhood here. It’s a great place to come together!”
“We should come here every time we have homework!” - two middle school girls touring the library on the day it reopened
Berwyn Public Library
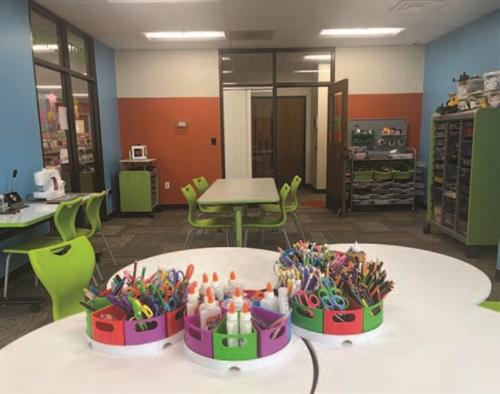
Architect: G. Fisher Construction
Type of Project: Children's Makerspace Expansion
Total Cost: $22,519
Service Population: 55,534
Library Director: Tammy Sheedy
About the Project:
With this expansion, we were able to double the size of the kids’ makerspace. This allowed for more tables and chairs. It also now allows us to host programs in the room.
What People are Saying:
“We love the extra space.”
“I love to bring my kids here to play.”
Bloomington Public Library
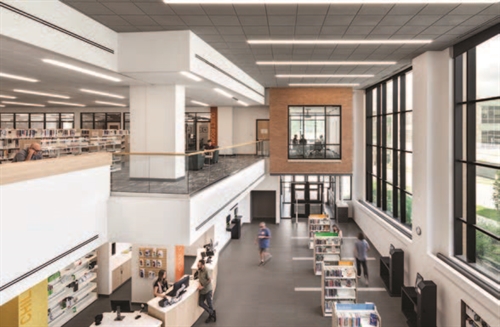
AJ Brown Imaging
Architect: Anderson Architects
Construction Firm: Felmley-Dickerson Co.
Type of Project: Expansion/Renovation
Total Cost: $25,490,850
Service Population: 78,680
Library Director: Jeanne Hamilton
About the Project:
On August 1, 2024, following 26 months of construction—a time in which much planning and care was taken to continuously offer full library services in half the accustomed space—a ribbon-cutting ceremony was held to help officially introduce the public to its newly expanded and renovated state-of-the-art library. This awe-inspiring facility offers great new spaces including an Innovation Lab, 2 Recording Studios, 9 Study Rooms (including a 12-person Conference Room), 3 Community Rooms, a Discovery Zone play area for kids, a permanent Drive-Up Window, and more. The construction project added more than 21,000 sq ft to the library’s current footprint and saw the renovation of more than 57,000 sq ft of existing space.
What People are Saying:
“You can check out books, sit in wiggly chairs, and have snacks. I love this library!”
“When the library was a site for the statewide convening of Illinois Humanities’ Envisioning Justice initiative, attendees from across the state marveled at the available resources, technology, and filtered light that pervaded their workspace.”
“That’s what I like about this library, it keeps getting better.”
“This is going to be incredible. I’m so happy about it!”
Caseyville Public Library District
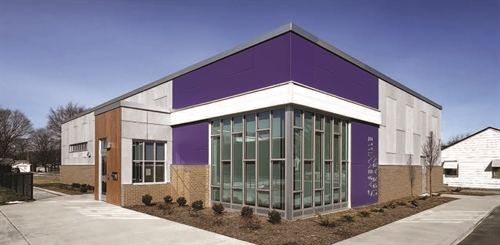
Architect: FGM Architects
Construction Firm: Holland Construction Services
Type of Project: New Building
Total Cost: $1,671,000
Service Population: 4,372
Library Director: Ashley Stewart (2017-2023), Jackie Keck (2023-present)
About the Project:
Caseyville Public Library partnered with its local school district to trade its land parcel for the opportunity to build a new library building. The new library opened in August 2024 and includes a variety of flexible seating options, ADA accessibility, an expanded children’s section, meeting and study rooms, dedicated outdoor space for community gardens, bilingual signage, and more workspace for library operations.
The new Caseyville Elementary School building was built on the same campus as the library, creating a seamless connection between the two learning centers.
What People are Saying:
“This looks amazing! Love the color scheme and furnishings. It’s very welcoming.”
“You can tell a lot of care went into this library. You all did a great job!”
“Beautiful. So much easier to browse and love the inclusive language and bilingual signage.”
*The print version incorrectly lists the Total Cost.
Crete Public Library District
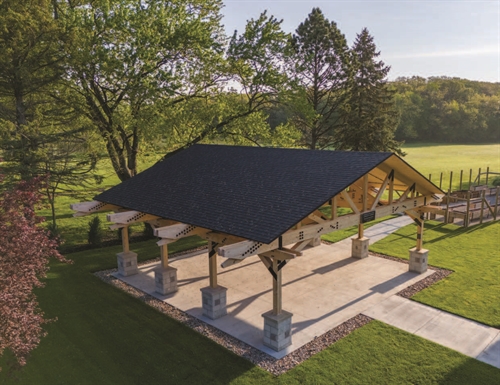
Joe Przybylski
Architect: Engineering Solutions Team
Construction Firm: Metropolitan Corp.
Type of Project: Pavilion & Garden Expansion
Total Cost: 443,000
Service Population: 17,099
Library Director: David Sieffert
About the Project:
The Heideman Pavilion & Community Garden was identified and developed by the Library’s Board of Trustees as a way to bring new and innovative experiences, programs, and services to residents of Crete. Additionally, it was a longstanding goal of the Library to find ways to better utilize the Library’s 8 acres of property. In 2023, longtime Crete resident and patron Jan Heideman passed away and the Library was left a substantial sum from her estate. This project was funded in part by these proceeds. Additional capital from the Library’s existing Special Reserve Fund was also used.
What People are Saying:
“I’ve never seen a library do so much for their community! Wonderful job. Crete is a very lucky town with a fabulous library and staff.”
“Beautiful pavilion.”
“Beautiful grounds, lovely place to visit.”
“Mini concerts? Wedding pictures? Many possibilities!”
Evans Public Libary District
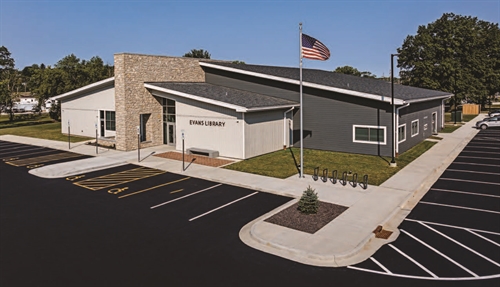
Chris McGuire Photography, courtesy of Dewberry
Architect: Dewberry
Construction Firm: Johannes Construction
Type of Project: New Construction
Total Cost: $5,800,000
Service Population: 11,960
Library Director: Jessica Blain
About the Project:
This project would not have been possible without the Illinois State Library Public Library Construction Act Grant.
What People are Saying:
“The new library is the jewel of our town.”
“We are so fortunate to have a new modern library.”
“Wow—just wow!!”
“ The Children’s Area is inviting and fun.”
“The new library is a beautiful asset to our community.”
Galesburg Public Library

Jacob Sharp Photo
Architect: FEH Design
Construction Firm: Williams Brothers Construction Inc.
Type of Project: New Construction
Total Cost: $22,036,000
Service Population: 30,000
Library Director: Noelle Thompson
About the Project:
The long-awaited project was made possible by the Public Library Construction Act Grant and the incredible generosity of Galesburg residents and local supporters.
What People are Saying:
“I’m happy that we have a bigger location for our books. It only goes stronger and better with love.”
“Everything looks great so happy we have this big nice library for our community. Thank you!”
“This new library is AMAZING! Thank you for your hard work setting this up for all of us!”
“Everything is AWESOME. So much thought went into planning this awesome library. Thank you for all you did.”
Glen Ellyn Public Library
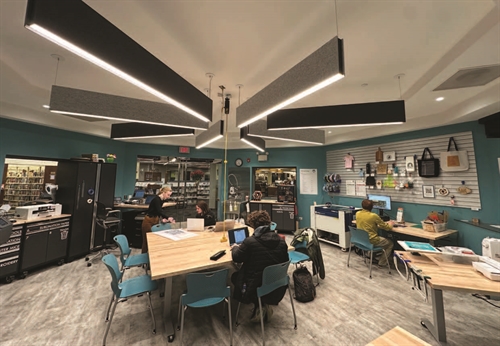
Architect: Product Architecture + Design
Construction Firm: Shales McNutt Construction
Type of Project: Makerspace Renovation
Total Cost: $450,000
Service Population: 29,000
Library Director: Dawn Bussey
About the Project:
Adapting space on the 2nd floor of the library to create a makerspace has given visitors access to equipment to build digital literacy and feed their curiosity! Maker programs have been extremely popular, and attendees have been thrilled to learn how to use equipment, create custom gifts, and meet other people with common interests.
What People are Saying:
“Wow, we get to use all of this equipment and it’s free!”
“The new maker has a cool industrial feel. You don’t have to be worried about being messy or breaking things while you’re working on something.”
“Our community needed a space that offers technology and a place to make things and we’re so happy to have it!”
Illinois Prairie District Public Library -Metamora Branch

Chris McGuire Photography, courtesy of Dewberry
Architect: Dewberry
Construction Firm: Diamond Design & Construction
Type of Project: Renovation
Total Cost: $1,295,687.01
Service Population: 21,481
Library Director: Dawn Smith
About the Project:
This renovation was long overdue. When this project was announced, a few long-time patrons commented how the library had not changed very much since they were kids, and they were looking forward to seeing the improvements. The building was completely gutted. The floorplan was restructured to add a dedicated makerspace. Two study rooms that combine into a larger meeting room were also added. The furniture design added multiple work, reading, and play zones where none existed previously.
What People are Saying:
“Congratulations! What a beautiful space!”
“It’s so well done. It’s beautiful and modern inside, and it really looks inviting!”
“It was long-awaited…and well-designed. Good reading spaces with comfy furniture, a decent conference room, new craft area, lots of glass and openness, and a pleasing décor.”
“The mural is stunning. Such a nice addition to the library and the town.”
La Grange Park Public Library
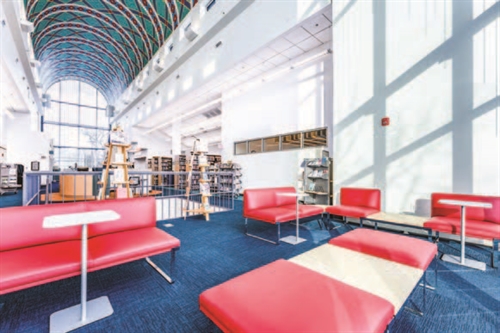
Leopardo Construction
Architect: Jamie Zaura and Megan Harte, 845 Design Group
Construction Firm: Leopardo Construction
Type of Project: Renovation
Total Cost: $5,700,000
Service Population: 13,508
Library Director: Gabe Oppenheim
About the Project:
The library embarked on this renovation to correct serious issues with the building envelope and to modernize its interior, which was last renovated in 2005. Key improvements included an expanded Children’s Department and the addition of a Teen Lounge, study rooms, and a makerspace. The library was renovated for the community, and their impressions of the finished product, including all the additional amenities, are part of what tells the library’s story.
What People are Saying:
“This was a long time coming and we all deserve this!”
“The carpet is so colorful and cozy!”
“It looks beautiful, the color scheme is great!”
“I’m grateful that the YA materials are outside the Teen Lounge, since it allows adults who like to read YA books to browse without disturbing the teens.”
Manhattan-Elwood Public Library District

Architect: Linden Group Architects
Construction Firm: Krause Construction
Type of Project: Renovation/Expansion
Total Cost: $656,943
Service Population: 15,255
Library Director: Ashley Hopper
About the Project:
The Manhattan-Elwood Public Library purchased a building in downtown Elwood that had been vacant for more than 15 years and renovated it into a welcoming new branch.
What People are Saying:
“It’s amazing what they did!"
“I just think it’s exciting to have a library right here in our little town.”
“You all did an outstanding job!”
Marshall Public Library
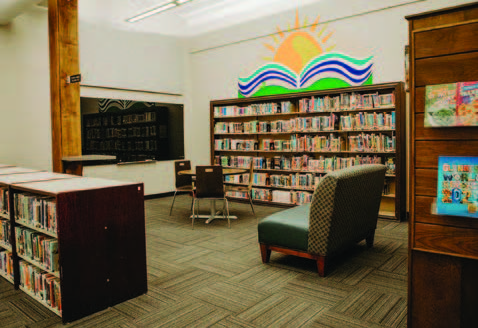
Ally C. Photography
Architect: Farnsworth Group
Construction Firm: Hannig Construction
Type of Project: Renovation/Expansion
Total Cost: $860,767
Service Population: 15,088
Library Director: Alyson Thompson
About the Project:
The Marshall Public Library occupies 2 adjacent historic mercantile structures in the City’s Downtown National Register of Historic Places Historic District. In 2018, Farnsworth Group was retained to create a master plan for renovation of the existing library areas on the ground floor, as well as ultimate expansion to the 2nd floor in the future, as funding permitted. Phase II of the master plan was completed in December 2024 and included installation of a new elevator to make the library fully accessible to patrons as well as partial renovation of the 2nd floor to provide a meeting room, reading area, and space for book stacks. The 2nd floor space features a new single-user restroom and space for the new mechanical equipment. Since the elevator was installed within the existing meeting room on the 1st floor, this room was modified to accommodate a smaller meeting room and a secure elevator lobby.
What People are Saying:
“This renovation not only preserved local materials and a cherished historic downtown building but also provided the community with a space they can truly call their own—a source of pride and connection for generations to come.”
“Wow! This space feels like stepping into another world, blending modern design with the charm of a vibrant downtown area.”
“It’s fascinating to see the history of the building come to life, imagining the days when buggies passed through and skylights provided natural light before electricity.”
North Riverside Public Library District
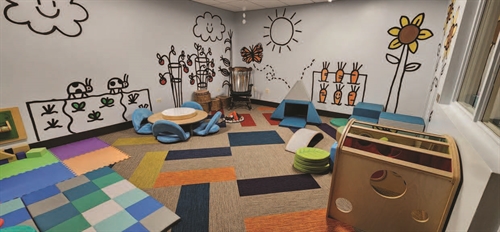
Architect: Studio GC
Construction Firm: Jenelle Madrigal
Type of Project: Renovation
Total Cost: $8,900
Service Population: 7,426
Library Director: Natalie (Bazan) Starosta
About the Project:
The former Youth Services office was transformed into a new Baby Garden. Opening in December 2024 at the library’s Holiday Open House, usage stats have been tremendous!
What People are Saying:
“As a developmental therapist that works in the community, I absolutely love this option for our kiddos!! Check out the Baby Garden at the NR library. Such a great safe space for little ones to get their energy out.”
“I never would have thought we needed this in North Riverside, I’ll be back tomorrow with friends!” – father of an 8-month old
Rockford Public Library
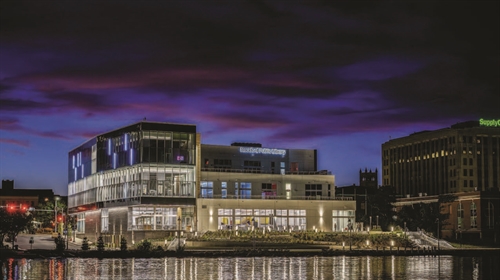
Architect: Engberg Anderson / Studio GWA
Construction Firm: Scandroli Construction
Type of Project: New Building
Total Cost: $39,000,000
Service Population: 146,120
Library Director: Lynn Stainbrook
About the Project:
The Rockford Public Library invites people in with 4 terraces, an attached programming venue with room for up to 180 people, and a three-story gallery space which brings in museum quality travelling exhibits for the library’s patrons to experience. The library features dedicated spaces for job creation with resources for the unemployed including classes, interview prep and skills training, partnership with local businesses, video and audio courses, and enhanced use of the makerspace to promote developing the skillsets of the local workforce to support area businesses. Additional areas of focus include a marketplace, interactive youth services, a maker lab and studios, a teen zone, quiet reading rooms, a local history and archive, and an outdoor play space.
What People are Saying:
“This stunning new library represents everything we aspire to be as a city—forward-thinking, welcoming, and committed to lifelong learning. The way it embraces our beautiful Rock River while providing cutting-edge resources for every citizen speaks volumes about Rockford’s bright future.” - Thomas McNamara, Mayor, Rockford, IL
“I love how there’s a special kids’ area with a cool playhouse and a spinning slide! I can pick my books, play with Lego or watch boats on the river through the big windows. My mom lets me use the computers while she stays with the twins in the baby area. I made two new friends in the video game room!” -Nolan Goodale, Age 9
Schaumburg Township District Library
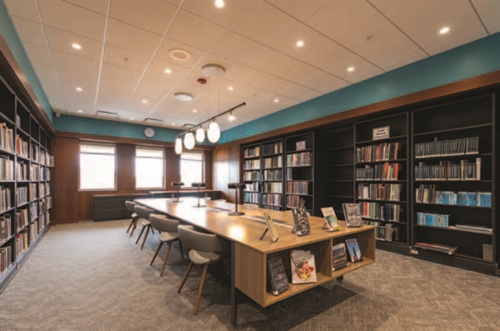
McShane Fleming Studios
Architect: Product Architecture + Design
Construction Firm: Featherstone Project + Construction Management
Type of Project: Renovation
Total Cost: $12,400,000
Service Population: 130,000
Library Director: Annie Miskewitch
About the Project:
The interior renovation of the entire second floor included reconfiguring the non-fiction collection; a new teen and programming room; meeting, conference, and study rooms; a dedicated local history room; a makerspace; and a new board room and reconfiguration of the administrative and staff offices. The overall design was organized around the existing central stair and 2-story atrium space that floods the area with light, guiding patrons to the spaces described above. All new furniture, finishes, and lighting were an integral component of the finished design creating an updated environment for patrons of all ages to enjoy.
Director Miskewitch offers, “We are so very proud to offer our community a destination location where they can relax, study, learn, and connect with all of our staff and services. This is an amazing space to have available to the community as we continue to think about the future and our patrons’ needs.”
What People are Saying:
“Wow, this is like the Taj Mahal!”
“Just wanted everyone involved in the re-design of this library to know that they did an outstanding job. So much open space. Love the different desk and seating options. Colors are great. Bathrooms are even beautiful. Great job!”
“The library is awesome. The 2nd floor renovation is a perfect combination of old-school library and high-tech library. With plenty of quiet space. I’ll be back.”
Zion-Benton Public Library District
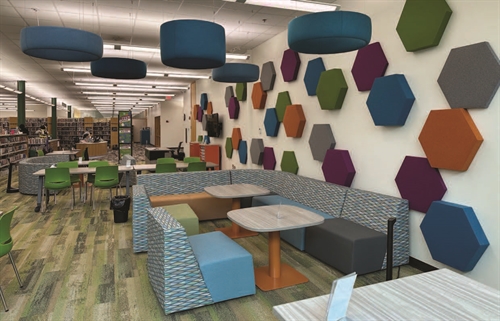
Architect: Product Architecture + Design
Construction Firm: Effraim Carlson & Sons
Type of Project: Renovation
Total Cost: $650,000
Service Population: 42,836
Library Director: Robin Smith
About the Project:
The new Teen Space is located in a nook within the Adult Services Department and is planned to take advantage of the adjacent makerspace and meeting room for afternoon and evening programming. The new space is visually defined by brightly colored sound panels and pendants, and it has a variety of seating types for studying, socializing, reading, and crafting. Director Smith says, “From my perspective, before the library had this space, the teens and tweens had no place to light. They milled about, not welcome with the younger kids and scowled at by the adults. It was tough. This space allows staff to be present, but not invasive in their space. Truly a third space with trusted adults and the chance to be with friends.”
What People are Saying:
“The ZBLibrary Teen Space has been a cool place to be myself. I can hang out with friends, play games on an iPad, or grab an Uno deck and challenge the librarian. It’s the place I spend most of my time outside of school.”
“It’s a great place for when I don’t want to be home. I don’t want to be cooped up in my room all day. I can meet up with my close friends in the Space.”
“I like that I can read an anime book, make bracelets, and play a game with my friends all in the same space on the same day. I can even get snacks!”
“I grew up in Zion and would have loved to have a space like this when I was a teenager. I remember having to run all the way home if I forgot a hygiene product. Y’all have them here for the kids to just take. I could have really used a place like this to spend time with my friends and have positive experiences with adults [librarians] since I didn’t have that at home. I am so glad the kids here get to have this now.”

 iREAD Summer Reading Programs
iREAD Summer Reading Programs Latest Library JobLine Listings
Latest Library JobLine Listings