March 2025 | Volume XLIII, Issue 1 »
Wait, THAT’S A Library? Unique Illinois Library Buildings
March 3, 2025
Kate Kite, Illinois Heartland Library System
It’s the March issue of the Reporter, which means it’s the annual opportunity to gaze into the new library construction or renovation projects that demonstrate the cutting edge of library architecture and design. But for every newly renovated or constructed library in Illinois, there are others providing the same services in buildings whose history didn’t begin as a library. Other buildings were constructed as libraries, but stand out for their own unique reasons. Let’s take a tour across the state to some of these libraries that are gems in their own right!
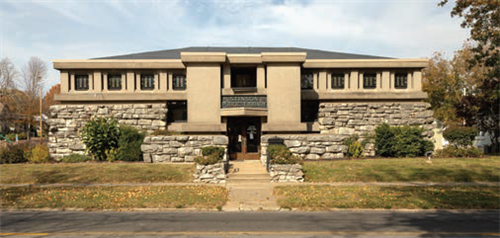
STINSON MEMORIAL PUBLIC LIBRARY
Year Built: 1914
Original Building Purpose: Library
Service Population: 13,779
Library Director: Sarah Watkins
What Makes the Building Unique: It is a work of Prairie Style art! World famous architect, landscaper, and city planner Walter Burley Griffin designed the building and oversaw construction with help from his wife, Marion Mahoney Griffin. It was designed in “Prairie Style,” which Director Sarah Watkins describes as having “low-lying geometric designs…blend[ing] in the building’s natural surroundings.” The library has a very distinctive look, from its rows of stained glass windows on the perimeter, to the dark wood exposed beams, to the uncut limestone base. Stinson Memorial just celebrated its 110th anniversary and is still mostly unaltered from its original design. It still has its original boiler heating system (though thankfully air conditioning was added in the 1970s)!
Stinson Memorial Library was added to the National Register of Historic Places in 1978 and is currently working with the National Park Services in hopes to be designated as a National Historic Landmark. Watkins and the Library Trustees are dedicated to preserving their unique building. Says Watkins, “In a significant preservation effort, Stinson Library was recently awarded a grant from the Jeffris Family Foundation Heartland Fund. This grant supports a Historic Structure Report led by White & Borgognoni Architects, providing a comprehensive plan for future restoration.”
Fun Fact: Walter Burley Griffin was a colleague of Frank Lloyd Wright and planned multiple towns in Australia, including the town of Canberra.
THE HAYNER PUBLIC LIBRARY DISTRICT – ALTON SQUARE BRANCH
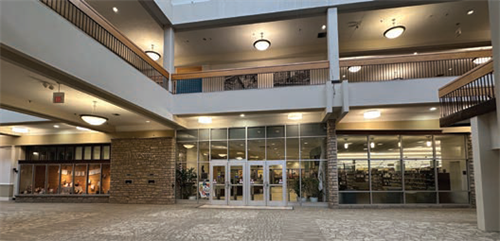
Year Built: 1978; Library branch has been in the building since 1985
Original Building Purpose: Shopping Mall, currently occupies what was a Waldenbooks
Service Population: 46,753
Library Director: Mary Cordes
What Makes the Building Unique: This library branch is located inside a shopping mall! Seven years after the mall’s opening, the mall’s owners donated space on the upper-level for the library’s use. The usage soon outgrew this small (3,800 sq ft) space, and the library expanded another 2,200 square feet in 1997/98. In 2009, the Hayner branch moved to the lower-level and now resides in 20,000 square feet of a former Waldenbooks. While the collection and services have moved downstairs, the library has use of a large programming space on the upper level to hold events. Alton Square Mall isn’t at the geographical center of Hayner’s vast district, but its proximity to bus routes and the major retail corridor make access easier. Two groups who don’t have easy access are the delivery drivers and maintenance staff, since there is no direct entrance to the library and every visitor must traverse the mall!
Fun Fact: The Hayner Public Library District – Alton Square Branch was one of the first libraries in Illinois housed in a shopping mall, and one of only a handful of public libraries in the country to be in a mall!
SIX MILE REGIONAL LIBRARY DISTRICT – JOHNSON ROAD BRANCH
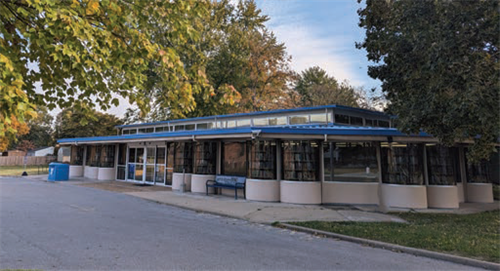
Year Built: Groundbreaking in 1986 – Opening in 1988
Original Building Purpose: Library
Service Population: 39,697
Library Director: Tina Hubert
What Makes the Building Unique: The library is pre-fabricated! Porta-Structure Industries sold kits for 3,800 square foot library buildings. Promised to be constructed “in a matter of weeks,” Johnson Road’s build was delayed by the builder’s bankruptcy. The branch library houses 22,000 items in the small building, largely in part to its feature of revolving book carousels. Each carousel is housed in its own bay window, giving the steel-framed glass building a distinctive facade. However, these distinctive windows can be difficult to reproduce if broken, so the library keeps a spare in their shed. It is believed that the Johnson Road library is the last standing double Porta-Structure in Illinois!
Fun Fact: Mary Jo Akeman, the Library Trustee who discovered Porta-Structure Industries at a library conference, is still on Six Mile’s Board of Trustees.
LEWISTOWN CARNEGIE PUBLIC LIBRARY DISTRICT
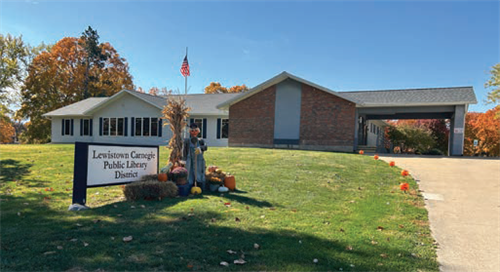
Year Built: 1970; Library opened to the public on January 4, 2021
Original Building Purpose: Jehovah’s Witness Kingdom Hall; library addition in 2020
Service Population: 4,712
Library Director: Jaime Grove
What Makes the Building Unique: It’s a church turned library! Originally built as a Jehovah’s Witness kingdom hall, Lewistown library took residence in 2020. Lewistown Library was founded in 1897, but didn’t find a permanent home in a Carnegie building until 1906. Realizing the limitations of the building, the Library Board purchased the church in 2012, and spent the next eight years fundraising for the move. In 2020, the library began an expansion project that incorporated elements of the original building. Some of these features include large windows overlooking the historic Oak Hill Cemetery.
While the Library Board had been planning for this move for years, collecting shelving and furniture from other libraries and Borders stores for their additional space, the construction project didn’t begin in earnest until 2020. Says Director Jaime Grove, “I believe that everyone would agree that 2020 was a crazy year, but for our library it was a blessing. We started on the project early enough in the year so that our materials were ordered and the prices locked in and we didn’t have any issues with supplies not coming in. Also, since places were running on limited hours, the library staff and Board were able to work on the building and move the library without too much disruption to the library’s schedule.”
Fun Fact: Lewistown is famous for being the hometown of poet Edgar Lee Masters. Masters’ portrayal of Lewistown residents did not make him popular in the town during his lifetime. In fact, Masters’ mother was on the Library Board that voted to keep his works off the shelves!
OREGON PUBLIC LIBRARY
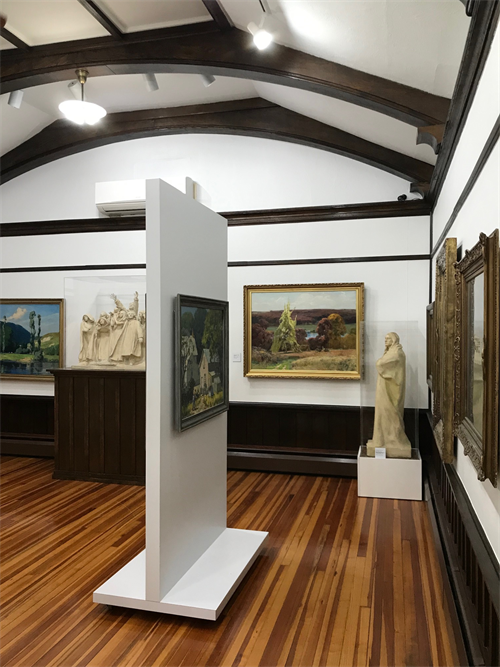
Year Built: 1907
Original Building Purpose: Library
Service Population: 6,108
Library Director: Elizabeth Green
What Makes the Building Unique: It has artistic roots! Oregon Public Library has some bona fide credentials! A Carnegie building, it was designed by brothers Allen and Irving Pond, who were members of the Eagle’s Nest Art Colony. The Eagle’s Nest Art Colony was developed by a group of artists as a summer refuge from Chicago’s heat and featured founding members Ralph Clarkson, Oliver Dennett Grover, and Lorado Taft, among others. As part of their lease agreement with the Oregon community, they worked to contribute to the community appreciation of the arts. This led to the creation of an upstairs art gallery featuring sculptures and paintings by a number of artists, including Taft, Bessie Potter Vonnoh, and Charles Francis Browne.
The building is on the National Register of Historic places and has had minimal modifications over the past 117 years. Designed in the “Arts and Craft” style, the building features exposed beams, decorative brickwork, and an original fireplace that has been restored and converted to natural gas. There’s also a grandfather clock donated in 1909 by the local women’s council that matches the shelving so well it almost looks built in!
Fun Fact: The Eagles Nest Art Colony leased the 15 acres of land for $1 per year and the artists gathered annually in a costumed promenade for a ceremonial paying of the rent.
SELBY TOWNSHIP LIBRARY DISTRICT

Year Built: 1905; Library district moved to the building in 1985
Original Building Purpose: Interurban Depot; the building also functioned as a doctor’s office in the mid 1900s
Service Population: 2,159
Library Director: Marcia Broady
What Makes the Building Unique: It was a train depot! This library still maintains the look of its original purpose as an interurban train depot. The Illinois Terminal Railroad Company operated electric lines carrying freight and passengers across Illinois from 1896 to 1956 on a dozen routes. When the Depue stop, part of the Rock Island to Chicago route, was decommissioned in the late 1940s/early 1950s, the building became a doctor’s office. The library district moved into the building in 1985/86 after expanding from a city library to a district. The remodel in 1985 kept much of the original building, which was fully renovated in 2014 thanks to an Illinois State Library grant, yet kept much of its original look.
Fun fact: The building is considered one of the best examples of interurban depots in the country. In 2017, over 75 members and guests of the Illinois/Wisconsin Traction Society took a field trip to the library. Since the building is in such great overall condition, these guests were able to look at the architecture and other various features to see how they functioned when it was a depot.
GREIG MEMORIAL LIBRARY

Year Built: Circa 1880s-1890s
Original Building Purpose: Residence; became a library in 1930
Service Population: 696
Library Director: Autumn Hughes
What Makes the Building Unique: It doubles as the librarian’s residence! When the library began, the collection was housed in Oneida’s City Hall. Hugh Greig left the home and land to the city to be the Greig Memorial Library in honor of his family. Since the library has been in the Greig home, every librarian has resided there. Director Autumn Hughes is the 17th librarian-in-residence, and resides in the upstairs apartment with her family! The home is divided with the librarian’s apartment upstairs and the library downstairs. There is a book drop in the front entrance, and separate entrances for the family and patrons. While the commute can’t be beat—especially on snowy days—the kitchen is shared between the family and the library.
Fun Fact: The library building also houses the Oneida Historical Museum, making every night “Night at the Museum” for the residents!

 iREAD Summer Reading Programs
iREAD Summer Reading Programs Latest Library JobLine Listings
Latest Library JobLine Listings