March 2024 | Volume XLII, Issue 1 »
New Library Buildings 2023
March 1, 2024
Illinois Library Association
Twenty public libraries are showcased this year. These libraries range from those serving populations under 2,000 all the way up to over 88,000 in communities across the state. Bright childrens’ and teen spaces, meeting and activity rooms, and an emphasis on accessibility are the prominent focus of the featured libraries. Two libraries have historic dome renovations. One library is in a completely new building and another has added a new branch in a renovated building. It’s evident from the patrons’ quotes in the “What people are saying” sections that libraries continue to be important places to meet, learn, work, study, connect, and more for their communities.
View the PDF to see all the photos libraries submitted of their construction projects.
Antioch Public Library District
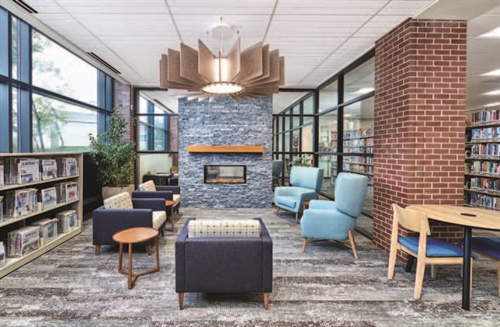
Studio GC
Architect: Studio GC
Construction Firm: Henry Bros. Co.
Type of project: Renovation/expansion
Total cost: $9.7 Million
Service population: 25,814
Library director: Jennifer Drinka
What people are saying:
“The renovation is incredible! I can tell the director put her whole heart into it. I am so glad that the community voted and I’m proud that I did too – what a gift to our town!”
“I’m so glad the renovation’s done! It looks so nice and libraries are so important. You cannot have a community without a library.”
“The library is so beautiful! I haven’t been in for a while, but it is in my heart. The library has been good to me. It’s hard to be a female in the outside world. Here, I feel like a human being.”
Arlington Heights Memorial Library
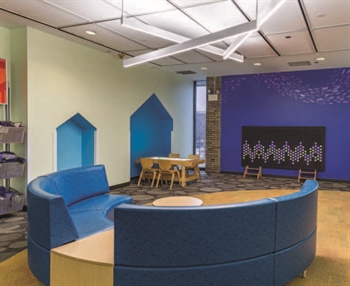
Kmiecik Imagery
Architect: Williams Architects
Construction Firm: Shales McNutt Construction
Type of project: Renovation
Total cost: $745,000
Service population: 77,676
Library director: Mike Driskell
About the Project: This renovation focused on a refresh of Kids' World, including a new Tween Zone and an Everbright wall.
What people are saying:
“There is so much variety and different areas to enjoy. The kids love going from one area or activity to the other, and it really helps build their independence.”
“I’ve been coming to the library with my granddaughter since she was a baby. Now she is a tween and can enjoy her own space, which is just so awesome.”
“There are a lot more interactive and hands-on things for kids to do, it’s not just books anymore. My kids love the new light-up wall, it’s one of their favorite things.”
Bellwood Public Library
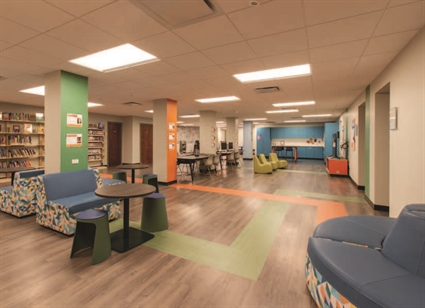
McShane Fleming Studios
Architect: product architecture + design
Construction Firm: Frederick Quinn Corporation
Type of project: Renovation
Total cost: $2.4 Million
Service population: 18,789
Library director: Amy Crump
What people are saying:
“Wow!” The most common reaction as people enter, stop, and take a look around.
“A big shout-out to the new Bellwood Library! It is so nice, clean and beautiful.”
“Library looks great. New downstairs is really nice.”
Bradford Public Library
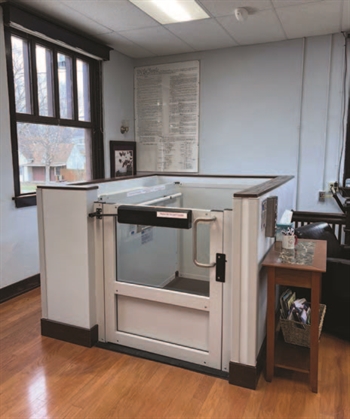
Architect: The Farnsworth Group
Construction Firm: O'Shea Builders
Type of project: Renovation
Total cost: $253,007
Service population: 1,437
Library director: Sarah Boehm
About the Project: Focusing on accessibility, this renovation included a lift to access all three levels, stairs widened and reconfigured to be less steep, restroom expansion, and a new entrance ramp.
What people are saying:
“It’s beautiful!”
“I can’t believe the difference and that now everyone can easily access all areas.”
“The library board has saved for years for this project and now it has finally happened with the help of the community through a fundraiser. Small towns are great!”
Byron Public Library District
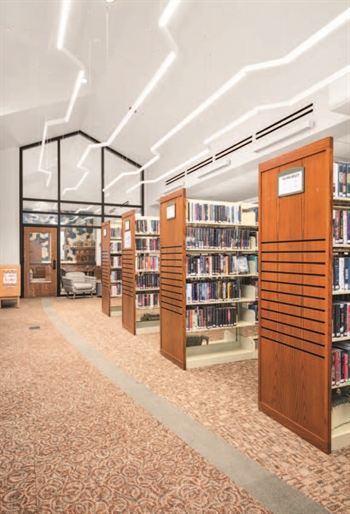
Architect: Dewberry
Construction Firm: Gehrke*
Type of project: Renovation
Total cost: $1 Million
Service population: 8,000
Library director: Emily Porter
What people are saying:
“A great asset for the community! There is something there for everyone.”
“Our wise, tax dollar investment provides safe, generational learning experiences, and stimulates practical and whimsical talents within the soul. Byron’s pride!”
“Thoughtful and great use of space! Will serve the community well.”
“The addition is great service to the community. The sewing classes are booked the same day that the signing is opened to the public. It is very tastefully decorated. I showed it to some visitors, and they were very impressed that a small town like Byron has a library like this.”
“It is nice to be on the 1st floor and to have a room that is large enough for our needs but not so large as the room upstairs.”
“Shortly after I moved to Byron in 2008, the library was opened. At that time, it was a nice library, one of the best in the area. It supported the community in many ways. Since the renovations in 2023 they greatly expanded their ability to support the community and the surrounding area as well. The expansion was well thought out. The extra rooms enhanced the ability to create additional activities for the public. The teen room, knitting club, and bridge club all have a designated room they can meet at. Also, the newly created sewing and craft area was an excellent addition. Additional meeting rooms were included in the renovations. I can now honestly say that because of the new renovation and the library staff that the Byron Library is the best library that I have ever been in. Byron should be proud.”
*The print and PDF version incorrectly list Shales Mcutt Construction as the construction firm for Byron Public Library District's renovation.
Champaign Public Library
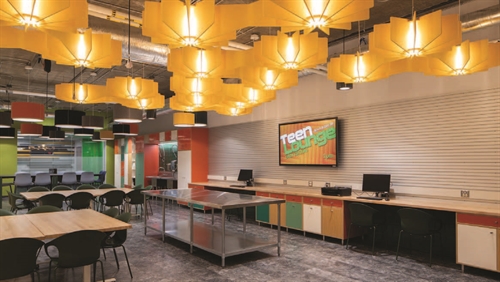
Architect: Dan Pohrte & Tiffany Nash, product architecture + design
Construction Firm: F. H. Paschen
Type of project: Expansion
Total cost: $3,216,000
Service population: 88,302
Library director: Brittany Millington
About the Project: Named “The Studio” this expansion dedicated 8,000 sq ft. for an innovative makerspace with recording studios, Cricut machines, 3D printers, and much more.
What people are saying:
“This is big, this is how they grow up to be engineers!” – parent observing their kids using the Glowforge laser cutter (with assistance).
“I’m really excited to be able to record myself reading books for my grandson. He’s turning one soon.” – a grandmother after one-on-one training in the new recording studio.
“Look at all this cool stuff down here for us.” “This place is perfect.” “This place is so awesome.” – teens on the first day open.
Ela Area Public Library
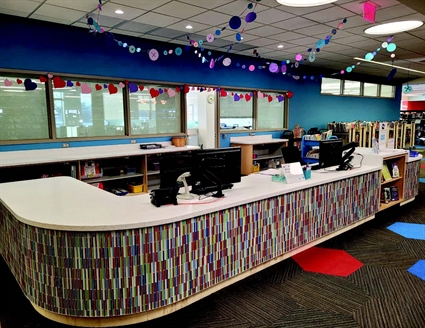
Architect: product architecture + design
Construction Firm: Lamp Incorporated
Type of project: Renovation/Expansion
Total cost: $3,506,000
Service population: 36,366
Library director: Lauren Rosenthal
What people are saying:
“The Children’s Department is one of our favorite spots. The colorful new tiles and improved lighting make the area even more inviting.”
“Whenever I need a meeting space, I always come here. The aesthetic features and available technology make it the perfect place to meet.”
“The conference room is a wonderful upgrade to an already beautiful library. Thank you for making it available to use for free.”
Fremont Public Library
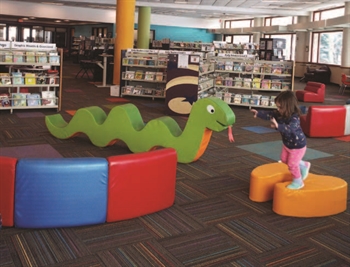
Architect: Kristin Richardson, Engberg Anderson Architects
Construction Firm: Shales McNutt Construction
Type of project: Renovation/Expansion
Total cost: $1.8 Million
Service population: 38,792
Library director: Scott Davis (Retired), Becky Ingram (Assistant Director/Project Manager), Laura Long (Director)
About the Project: This project included expanding into the previously unfinished “shell space” built in 2001, which allowed for more windows, the creation of a dedicated teen hang out and study space, and several other amenities.
What people are saying:
“I like how you have all the things set up now. Congratulations!”
“I used to be a bitter complainer of the library taxes, but I am a changed man. Now that I’m using the library frequently, I think you guys do a great job with all you do. I’m happy to pay the money.”
“Everything looks great! How do we vote that we love it?!”
Helen Plum Library
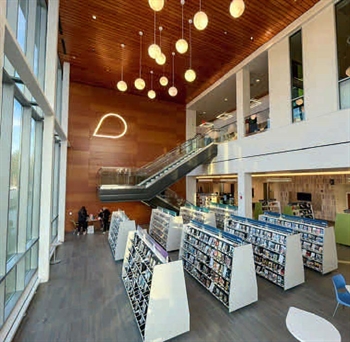
Architect: Engberg Anderson Architects
Construction Firm: Frederick Quinn Corp.
Type of project: New Building
Total cost: $27,704,004
Service population: 43,856
Library director: Claudia Krauspe, March 2021–September 2023; Anne Luzeniecki, September 2023–Present
What people are saying:
“The new library building is a treasure of Lombard. The environment is filled with natural light and modern features that the previous building lacked. The book checkout process is smooth and the library staff are friendly and helpful. Patrons may also enjoy nonbook amenities such as study rooms, computer lab, and makerspace.”
“The new library is beautiful with tall windows, letting in lots of natural light. Lots of inventory, new technology, and services available! Excited for this updated addition to our neighborhood.”
“This library is amazing! The natural light that touches almost every single surface is so refreshing. I love how the place is organized and there are a few computers around the aisles that are like card catalogs so you can find whatever you might be looking for. Tablets for the kids to use, a play area for the kids, reading nooks, a place to lay down and read! Activity rooms for crafts and a whole upstairs for adults! A drive thru book dropoff! Oh my gosh, I am in love with this library!”
Highwood Library & Community Center
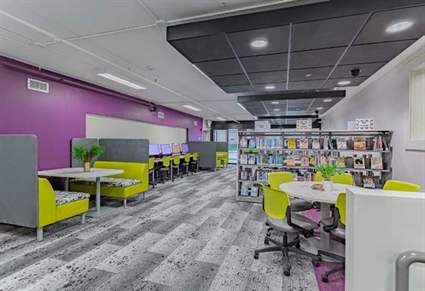
Rod Pickett Photography
Architect: 845 Design Group
Construction Firm: W.B. Olson, Inc.
Type of project: Renovation
Total cost: $4.3 Million
Service population: 5,335
Library director: Laura Ramirez
What people are saying:
“It feels like I’m in another place – everything is so beautiful, with vibrant colors, and everything has been modernized for the 21st century.”
“We love the new seating in the YA area and it feels like a comfortable space for us to just hang out in!”
“It’s so wonderful that we have our own dedicated and cozy healing space for therapy.”
“Such a great asset to the community!”
Homer Township Public Library
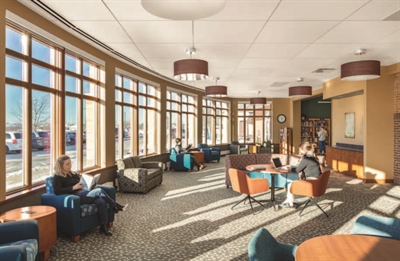
Engberg Anderson Architects
Architect: Engberg Anderson Architects
Construction Firm: RoMAAS, Inc.
Type of project: Expansion
Total cost: $2.9 Million
Service population: 40,759
Library director: Sheree Kozel-La Ha
What people are saying:
“Terrific expansion! With tons of windows, inviting colors, and natural light, the library has created a perfect space for my friends to meet together! We socialize with so many other families here!”
“I appreciate both new additions. The sunroom with 3 walls of windows – you feel like you are sitting outdoors, which is very calming and just so beautiful. The Youth expansion is the community meeting place now. Great vision to have diner booths, so we can see out to an Art Garden patio with a gazebo and Veterans Fountain. I love my library – and can always find a perfect space to enjoy a book, study, or meet friends.”
“There is a super comfortable new patio and tons of outdoor seating, even a gazebo. Great option with the community park next door and they even connected a sidewalk to the park!”
“I love the Kids Room’s exuberant colors and moveable wall made of glass. We can see the programs going on in the story time room and the wall retracts in a super-cool way. The new space is a giant, bright space for families. Very appealing to my kids, too.”
“Great use of taxpayer money. My library (and the staff) are AMAZING!”
Julia Hull District Library
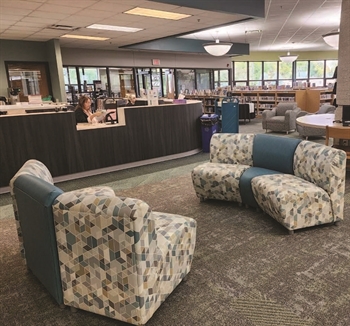
Architect: Emily Christiansen & Erin O’Keefe, Studio GWA
Construction Firm: Sjostrom & Sons
Type of project: Renovation
Total cost: $332,500
Service population: 8,022
Library director: Joanna Kluever
What people are saying:
“I have always loved our library but the recent renovations have made the space feel brighter, friendlier, and even more inviting.”
“Taking my 6-year-old grandson to see the newly renovated library, I think he said it best: ‘Wow, Grandma! This is really nice!’ And I have to agree. From the colors and designs for the carpet, to the furniture and the walls: everything just says happy.”
“The remodel adds a modern, welcoming, and fun ambience to an already wonderful library.”
Lake Forest Library
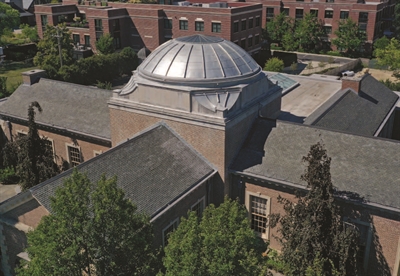
Architect: Wiss, Janey, Elstner Associates
Construction Firm: L. Marshall Roofing & Sheet Metal
Type of project: Historic Dome Restoration
Total cost: $1,120,800
Service population: 19,000
Library director: Ishwar Laxminarayan
About the Project: 200 panels made of Freedom Gray zinc/tin copper by Revere were installed and all the copper work was custom fabricated. A new inlaid gutter and copper saddles at the corners with downspouts improve the flow of water runoff while the interior has 3” foil insulation to provide an enhanced thermal barrier. Two pieces of damaged glass in the historic skylight were replaced with new.
What people are saying:
“The whole city is delighted the dome is being repaired.”
“It is a small jewel box of a building.”
“It’s a gem of a building. It needed some love and care. You’ve done some beautiful work.”
Lisle Library District
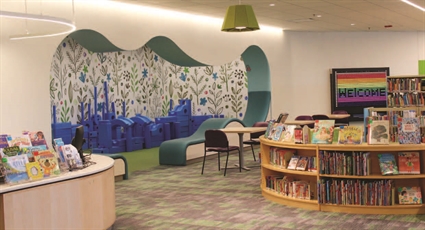
Architect: Sheehan Nagle Hartray Architects – A Woolpert Company
Construction Firm: Camosy construction Inc.
Type of project: Full Renovation/New Entrances
Total cost: $7.7 Million
Service population: 30,281
Library director: Tatiana Weinstein
About the Project: The goal was to provide a more accessible, functional, and convenient Library for patrons. This was done by adding family restrooms, a drive-up service window, additional elevator, two entrances to maximize parking, installing right-sized and well-placed public service desks, and doubling the space in Youth Services.
What people are saying:
“Love the kids’ play area! So many textures and colors. The LiteZilla is amazing!”
“The layout is so much more convenient and efficient. It’s incredible that the Library seemed to increase space while remaining in the same footprint.”
Lyons Public Library
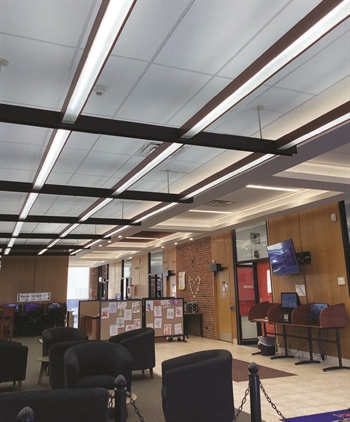
Architect: Lukasik& Associates
Construction Firm: Construction Solutions of Illinois
Type of project: Ceiling Renovation
Total cost: $225,718
Service population: 10,552
Library director: Dan Hilker
What people are saying:
“The building looks more modern and welcoming with the new ceiling and the LED lighting.”
“The new ceiling makes it easy to hang attachments throughout the building.”
“Someplace where I want to take my children.”
“The old tiles looked like they were going to fall out of the air. Glad they are gone.”
“The new ceiling & LED lighting made the building look cleaner.”
“The children’s area appears bigger and the ceiling helps deaden the sound.”
Mount Carroll District Library
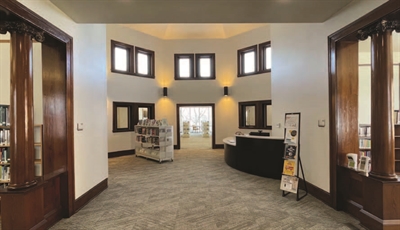
Architect: Winter Design, inc.
Construction Firm: Winter Construction Inc.
Type of project: Renovation/Expansion
Total cost: $2.6 Million
Service population: 2,582
Library director: Pam Naples (Director), Laurel Bergren (Trustee & Construction Project Manager)
What people are saying:
“The library is a warm, welcome sanctuary of calm in a crazy world.”
“I love the flow between the old and new portions with almost no alteration to the original historic Carnegie building.”
“The space, technology, and programming/meeting room are clearly assets to the patrons and the community.”
“I can’t believe this library is in Mount Carroll, Illinois!”
“Wow!”
New Lenox Public Library District
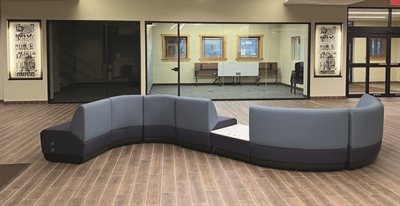
Architect: Studio GC
Construction Firm: Lo Destro Construction Company
Type of project: Renovation
Total cost: $1,208,000
Service population: 40,933
Library director: Michelle Krooswyk
What people are saying:
“I love that we have a bigger space to be creative together. I’m excited to see all the new classes that are taking place in the Studio! We are so lucky to have this space in New Lenox.”
“Wonderful facelift...good job all!”
“The new space is so open and bright. It doesn’t even look like the same building! It’s great to see this wonderful update to the library.”
“The extra meeting space makes it much more convenient for our group to hold meetings.”
Rock Island Public Library - Watts-Midtwon Branch
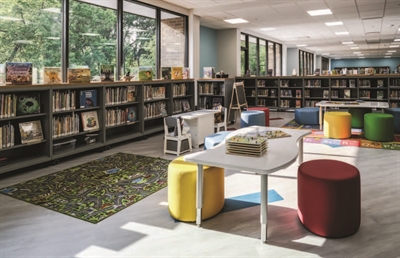
Architect: Studio 483 Architects
Type of project: Renovation/Expansion
Total cost: $9.9 Million (Library 35% of this total.)
Service population: 46,868
Library director: Angela Campbell
About the Project: This branch was added to the Rock Island Public Library network in 2023 and is one of only a handful of jointly shared Library/YMCA facilities in the United States.
What people are saying:
“This new facility is such a beautiful asset to the community. I appreciate the later hours and the clean, bright, and focused environment. We deserve to invest in ourselves and this is a great example that I hope inspires.”
“Best thing to happen in Rock Island for quite some time!”
“We love sitting out back in the summer to read!”
“I love the convenience of being connected to the Y. I’m reading more physical books instead of E-books now that I can get a workout in and drop off/pick up books in one stop! Great collaboration!”
“Love the friendly and helpful staff. Also the big windows that let in lots of natural light.”
“What a dream to have a library AND a Y in walkable distance!”
Streator Public Library
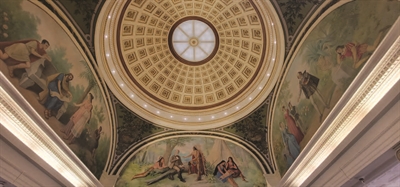
Dome Restoration: Oosterbaan Painting
Mural Restoration: Parma Conservation
Type of project: Historic Dome & Mural Restoration
Total cost: $306,819
Service population: 12,500
Library director: Cynthia Maxwell
About the Project: This project was funded in part by the Save America’s Treasures Grant Restoration Project.
What people are saying:
“Wow!”
“Beautifully done!”
“Great pictures, even more beautiful in person.”
“They [the murals] are absolutely beautiful.”
University Park Public Library District

Architect: product architecture + design
Type of project: Expansion
Total cost: $1 Million
Service population: 7,145
Library director: Tracy Ducksworth
What people are saying:
“The new room is fantastic! My line dancingst udents love the space, love the floor, and appreciate the ability to stretch out!”
“The new room is fresh, visually stunning, and has an ambiance of muted extravagance.”

 iREAD Summer Reading Programs
iREAD Summer Reading Programs Latest Library JobLine Listings
Latest Library JobLine Listings